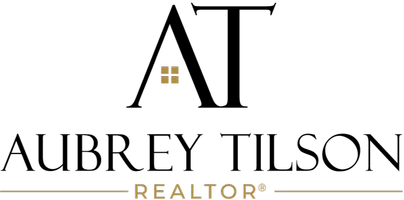
5 Beds
6.2 Baths
8,999 SqFt
5 Beds
6.2 Baths
8,999 SqFt
Key Details
Property Type Single Family Home
Sub Type Detached Single Family
Listing Status Active
Purchase Type For Sale
Approx. Sqft 8000 - 8999
Square Footage 8,999 sqft
Price per Sqft $221
Subdivision Legends The
MLS Listing ID 10192964
Style Traditional
Bedrooms 5
Full Baths 6
Half Baths 2
Year Built 2007
Annual Tax Amount $22,973
Lot Size 2.320 Acres
Property Sub-Type Detached Single Family
Property Description
Location
State TN
County Shelby
Area Collierville - West
Rooms
Other Rooms Attic, Bonus Room, Entry Hall, Laundry Room, Media Room, Play Room
Master Bedroom 28x17
Bedroom 2 15x15 Hardwood Floor, Level 1, Private Full Bath, Smooth Ceiling
Bedroom 3 18x13 Hardwood Floor, Level 2, Private Full Bath, Smooth Ceiling, Walk-In Closet
Bedroom 4 19x16 Hardwood Floor, Level 2, Private Full Bath, Smooth Ceiling, Walk-In Closet
Bedroom 5 19x13 Hardwood Floor, Level 2, Private Full Bath, Smooth Ceiling, Walk-In Closet
Dining Room 22x17
Kitchen Breakfast Bar, Island In Kitchen, Keeping/Hearth Room, Pantry, Separate Breakfast Room, Separate Dining Room, Separate Living Room
Interior
Interior Features Fire Sprinklers, Mud Room, Permanent Attic Stairs, Powder/Dressing Room, Rear Stairs to Playroom, Security System, Smoke Detector(s), Vent Hood/Exhaust Fan, Walk-In Attic, Walk-In Closet(s), Wet Bar
Heating 3 or More Systems, Central, Gas
Cooling 220 Wiring, 3 or More Systems, Central
Flooring 9 or more Ft. Ceiling, Hardwood Throughout, Part Carpet, Smooth Ceiling, Tile, Two Story Foyer, Vaulted/Coff/Tray Ceiling
Fireplaces Number 3
Fireplaces Type Gas Logs, Gas Starter, In Keeping/Hearth room, In Other Room, Masonry, Vented Gas Fireplace
Equipment Cable Wired, Cooktop, Dishwasher, Disposal, Double Oven, Gas Cooking, Microwave, Refrigerator, Self Cleaning Oven, Separate Ice Maker
Exterior
Exterior Feature Brick Veneer, Double Pane Window(s), Wood Window(s)
Parking Features Back-Load Garage, Circular Drive, Front-Load Garage, Garage Door Opener(s), More than 3 Coverd Spaces
Garage Spaces 5.0
Pool In Ground
Roof Type Composition Shingles
Private Pool Yes
Building
Lot Description Iron Fenced, Level, Professionally Landscaped, Some Trees, Wood Fenced
Story 2
Foundation Slab
Sewer Public Sewer
Water 2+ Water Heaters, Gas Water Heater, Public Water
Others
Miscellaneous Auto Lawn Sprinkler,Screen Porch,Patio,Covered Patio,Balcony,Well Landscaped Grounds,Wood Fence,Chain Fence,Sidewalks
Virtual Tour https://vimeo.com/1003372366
GET MORE INFORMATION

REALTOR® | Lic# 299942






