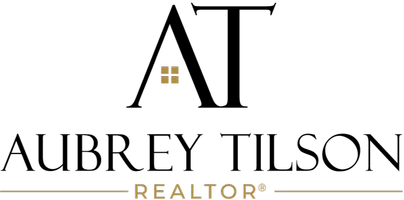$435,000
$435,000
For more information regarding the value of a property, please contact us for a free consultation.
4 Beds
2.1 Baths
2,799 SqFt
SOLD DATE : 01/30/2025
Key Details
Sold Price $435,000
Property Type Single Family Home
Sub Type Detached Single Family
Listing Status Sold
Purchase Type For Sale
Approx. Sqft 2600-2799
Square Footage 2,799 sqft
Price per Sqft $155
Subdivision Rockyford 1St Addition
MLS Listing ID 10187277
Sold Date 01/30/25
Style Traditional
Bedrooms 4
Full Baths 2
Half Baths 1
Year Built 2000
Annual Tax Amount $3,853
Lot Size 0.390 Acres
Property Sub-Type Detached Single Family
Property Description
This nicely renovated and well maintained family home is nestled in the back of a quiet cove on a large lot. With an outdoor patio that includes a grill area, fireplace with room for a tv, and a swimming pool, it's perfect for entertaining. A separate, detached, garage as well as a covered area beside the garage provides ample storage. Inside, a large living area opens to an eat in kitchen as well as a dining room. The primary bedroom boasts two separate closets and a spacious bathroom as well. With 4 bedrooms downs stairs and a bonus room upstairs, it has space to accommodate any family size. Tuscany entry doors and plantation shutters on every window allow for privacy. Located in Bartlett with award winning schools and close proximity to dining, shopping and community activities, this house is a must see!
Location
State TN
County Shelby
Area Bartlett/Austin Peay
Rooms
Other Rooms Laundry Room, Bonus Room
Master Bedroom 19x14
Bedroom 2 11x11 Carpet, Level 1
Bedroom 3 12x11 Carpet, Level 1
Bedroom 4 11x13 Carpet, Level 1
Dining Room 11x13
Kitchen Separate Living Room, Separate Dining Room, Updated/Renovated Kitchen, Eat-In Kitchen, Breakfast Bar, Pantry
Interior
Interior Features Walk-In Closet(s), Smoke Detector(s)
Heating Central
Cooling Central
Flooring Part Hardwood, Part Carpet, Tile
Fireplaces Number 1
Equipment Range/Oven, Self Cleaning Oven, Double Oven, Cooktop, Disposal, Dishwasher, Microwave, Washer, Dryer
Exterior
Exterior Feature Brick Veneer
Parking Features Driveway/Pad, More than 3 Coverd Spaces, Garage Door Opener(s), Front-Load Garage, Side-Load Garage
Garage Spaces 4.0
Pool In Ground
Roof Type Composition Shingles
Private Pool Yes
Building
Lot Description Level, Cove, Corner, Landscaped, Wood Fenced
Story 1
Foundation Slab
Sewer Public Sewer
Others
Acceptable Financing VA
Listing Terms VA
Read Less Info
Want to know what your home might be worth? Contact us for a FREE valuation!

Our team is ready to help you sell your home for the highest possible price ASAP
Bought with Aubrey D Tilson • Crye-Leike, Inc., REALTORS
GET MORE INFORMATION

REALTOR® | Lic# 299942






