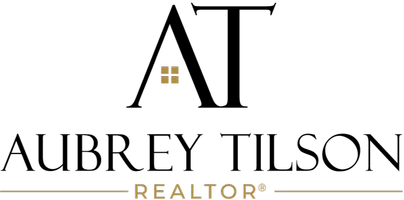$885,000
$899,750
1.6%For more information regarding the value of a property, please contact us for a free consultation.
5 Beds
4.1 Baths
4,599 SqFt
SOLD DATE : 08/05/2025
Key Details
Sold Price $885,000
Property Type Single Family Home
Sub Type Detached Single Family
Listing Status Sold
Purchase Type For Sale
Approx. Sqft 4400-4599
Square Footage 4,599 sqft
Price per Sqft $192
Subdivision Stables Phase 3 The
MLS Listing ID 10198152
Sold Date 08/05/25
Style French
Bedrooms 5
Full Baths 4
Half Baths 1
HOA Fees $41/ann
Year Built 2019
Annual Tax Amount $8,865
Lot Size 0.310 Acres
Property Sub-Type Detached Single Family
Property Description
Experience refined Southern living in The Stables, one of Collierville's most picturesque & sought-after communities. This stately ~4,500 sqft brick home sits on a beautifully landscaped 0.31-acre lot with exceptional curb appeal, a 3-car side-load garage, inviting front porch & expansive covered patio with fireplace and gas line for a future outdoor kitchen. Inside, handsome hardwoods, smooth ceilings & sophisticated millwork set the tone. The gourmet kitchen impresses with a Sub-Zero fridge, double ovens, gas cooktop & oversized island, opening to a stunning great room with stone fireplace, built-ins & surround sound. The main level hosts a luxurious primary suite, second bedroom, office/flex space, formal dining & granite-accented laundry room. Upstairs: three additional bedrooms (each with bath access), a generous bonus room & attached playroom. Every detail has been thoughtfully curated—offering timeless style, comfort, and modern convenience in a truly exceptional location!
Location
State TN
County Shelby
Area Collierville - West
Rooms
Other Rooms Attic, Bonus Room, Entry Hall, Laundry Room, Play Room
Master Bedroom 17x16
Bedroom 2 14x13 Hardwood Floor, Level 1, Private Full Bath, Smooth Ceiling
Bedroom 3 13x14 Carpet, Level 2, Private Full Bath, Smooth Ceiling, Walk-In Closet
Bedroom 4 13x13 Carpet, Level 2, Shared Bath, Smooth Ceiling, Walk-In Closet
Bedroom 5 18x14 Carpet, Level 2, Shared Bath, Smooth Ceiling, Walk-In Closet
Dining Room 17x13
Kitchen Breakfast Bar, Eat-In Kitchen, Great Room, Island In Kitchen, Pantry, Separate Breakfast Room, Separate Dining Room, Washer/Dryer Connections
Interior
Interior Features Walk-In Closet(s), Walk-In Attic, Security System, Smoke Detector(s)
Heating Central
Cooling Ceiling Fan(s), Central
Flooring 9 or more Ft. Ceiling, Part Carpet, Part Hardwood, Smooth Ceiling, Tile, Vaulted/Coff/Tray Ceiling
Fireplaces Number 2
Fireplaces Type Gas Logs, Gas Starter, In Den/Great Room
Equipment Cable Wired, Cooktop, Double Oven, Gas Cooking, Self Cleaning Oven
Exterior
Exterior Feature Brick Veneer, Double Pane Window(s), Wood/Composition
Parking Features Driveway/Pad, More than 3 Coverd Spaces, Side-Load Garage
Garage Spaces 3.0
Pool None
Roof Type Composition Shingles
Private Pool Yes
Building
Lot Description Level, Professionally Landscaped, Wood Fenced
Story 2
Foundation Slab
Sewer Public Sewer
Water 2+ Water Heaters, Gas Water Heater, Public Water
Others
Acceptable Financing Cash
Listing Terms Cash
Read Less Info
Want to know what your home might be worth? Contact us for a FREE valuation!

Our team is ready to help you sell your home for the highest possible price ASAP
Bought with Aubrey D Tilson • Crye-Leike, Inc., REALTORS
GET MORE INFORMATION

REALTOR® | Lic# 299942






